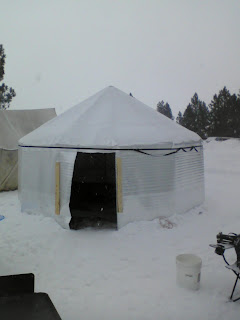If you're interested in a detailed description of our OSB hexayurt, read on.
This yurt started out three years ago with a standard hexayurt design, using OSB sheathing and 2x4 and 2x6 lumber for a frame. The doorway was too low to be convenient, so we rebuilt it with one modified section to allow for a full sized door. Shortly after that modification, I discovered the H13 hexayurt design and wished I'd done that instead.
Version 2 of our hexayurt sat for several months partially disassembled until a friend convinced us to get a milk cow. We needed some kind of shelter for milking in and decided to move the yurt and modify it one more time. We moved it to it's present location and added an H13 modification to the opposite end so that we could build a door for the cow to come in and out.
 |
| Front door |
 |
| roofing |
 |
| H13 with large door |
 |
| home made door - open |
 |
| Roof joists |
 |
| Front door |
 |
| Ceiling meets wall; this was built to split into two sections. The double 2x4 and bolts are only used on one seam. |
 |
| Another interior shot. Part of stanchion and milking equipment at left. |
 |
| Foundation |
Materials included 2x4's 7/16 OSB sheathing, 2x6's around base, metal trim where roof meets the wall section. It's put together with sheet rock screws and Gorilla glue. The outside of the OSB was painted with two coats of white exterior paint in the first version of the yurt. Version 2 added the rolled roofing. For the current configuration, we coated the entire exterior with Duralite roof coating. The door and window came from our local Habitat for Humanity recycled building supplies store.
Here are links to
roof coating (we used about 2/3 of a 5 gal bucket) and
rolled roofing (2 rolls) at Lowe's.
For a foundation, we just used concrete blocks, bricks, and some old landscape timbers. The foundation wasn't very well done; luckily we live in a dry climate. On the H13 end, we dug a 2 foot post hole and cemented in a 4x4 post.
What I'll probably do differently if I built one again:
H13 design for door and more headroom.
I'll probably skip the rolled roofing and just use the roof coating.
Do a more traditional 2x4 frame with 4x4's around the base and studs every 2 feet and use 3/8 sheathing.
Better foundation.
All in all, it's holding up well. No changes since we finished version 3 last summer. Despite several hard windstorms, we've had no issues with the roof or with leaking.



























